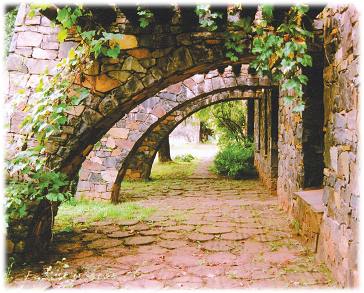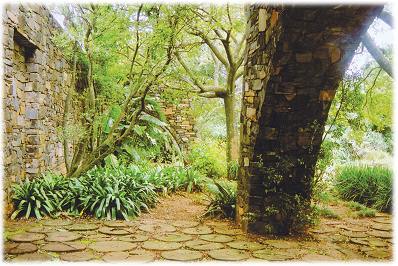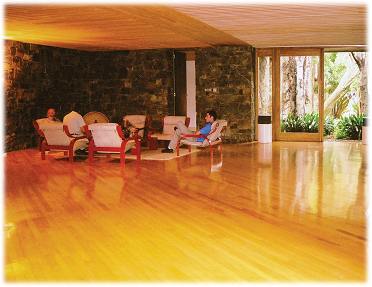
A MARK ON THE LANDSCAPE……surrounded by limitless vistas beneath a vast sky, it projects an aura of mystery and invites conjecture. Could it be a fortress, long deserted, some relic of the past, or the ruined palace of a ruler of an ancient tribe?
Two villas built by Marco Zanuso in Sardinia at the beginning of the Sixties were the starting point for this piece of African architecture. When Zanuso (best known for his industrial complexes and contribution to industrial design) arrived in South Africa he immediately sensed the extraordinary space, similar to what he had felt years before in Sardinia.
|
|
To begin with, the plan gives the impression of something technical, a building for working in, perhaps offices . But then an urban plan appears, with a piazza in the middle, spaces for public meetings, and roads leading out at the sides, with private spaces too. A Maya votive construction, or a petrified space ship. Someone has called in a huge chameleon, which changes colour and skin as the seasons shift - a sort of changing architecture.
The house, sunk into the landscape, has few windows on the side looking up the hill, with the land held up by a retaining wall and vegetation growing on to the rooftop terrace, disguising it, and surviving even in the dry season in its thick layer of earth. On the other side, in front of the house, are rich green paddocks, fenced for horses. The horizontal course of the paddocks is underlined by the design of the building, with long parallel 'corridors' some roofed some open. Beyond are more fields, and beneath the mountain, pinewoods. The structure is reinforced concrete; the interior walls are plastered brick, with an air space then stone cladding. The stone comes partly from boulders found lying around the place and partly from a quarry dug for the purpose. In gaps between the walls, the vegetation grows thickly, pushing in towards the house, right up to the windows. To bring the house even closer to its natural setting, water has been used in profusion. It courses down the stone wall into a canal, which separates the ribbon like wings of the house and leads to the swimming pool. The channel of water mirrors the ancient stones. Taken and adapted from 'Architectural Digest' June 1980 and 'Abitare - home, town and environmental living' February 1981
Parcel One - African Manor house - Stables - Parcel Two - Parcels Three, Four and Five, Home page. |
 Perfectly integrated with its setting, both in colour and form, the house suggests a long narrow ledge of stone rising out of the veldt. Stonewalls run parallel for 240 metres with the African vegetation pushing in between them. It looks at first glance like an enigmatic, forceful symbol, but it is proportionate to the vast territory around it. This is a large house, for a family plus guests.
Perfectly integrated with its setting, both in colour and form, the house suggests a long narrow ledge of stone rising out of the veldt. Stonewalls run parallel for 240 metres with the African vegetation pushing in between them. It looks at first glance like an enigmatic, forceful symbol, but it is proportionate to the vast territory around it. This is a large house, for a family plus guests.
 See how the architecture and the landscape blend. The stone walls run over the land becoming part of it, leading gradually into an intermediate space which is no longer exterior but not yet interior; in the background they open into the heart of the house. This building is not conventional, shaped like traditional homes, but it suggests memories and cultural references from various sources, managing to be very modern and very ancient at the same time.
See how the architecture and the landscape blend. The stone walls run over the land becoming part of it, leading gradually into an intermediate space which is no longer exterior but not yet interior; in the background they open into the heart of the house. This building is not conventional, shaped like traditional homes, but it suggests memories and cultural references from various sources, managing to be very modern and very ancient at the same time.
 'Mind reading' the house as an object hidden in its landscape is essential, but only partial. At the front it looks like a line drawn amidst rolling green hills, and from the distance its precise horizontal outline is clear. Military fortifications, walls and Roman aqueducts may well be implicit but there is a strong human presence that feels as though it has been here for ages. This is where the equilibrium of this architecture stands: Zanuso has countered the dominating natural forces with an equally wilful and necessary humanity.
'Mind reading' the house as an object hidden in its landscape is essential, but only partial. At the front it looks like a line drawn amidst rolling green hills, and from the distance its precise horizontal outline is clear. Military fortifications, walls and Roman aqueducts may well be implicit but there is a strong human presence that feels as though it has been here for ages. This is where the equilibrium of this architecture stands: Zanuso has countered the dominating natural forces with an equally wilful and necessary humanity.